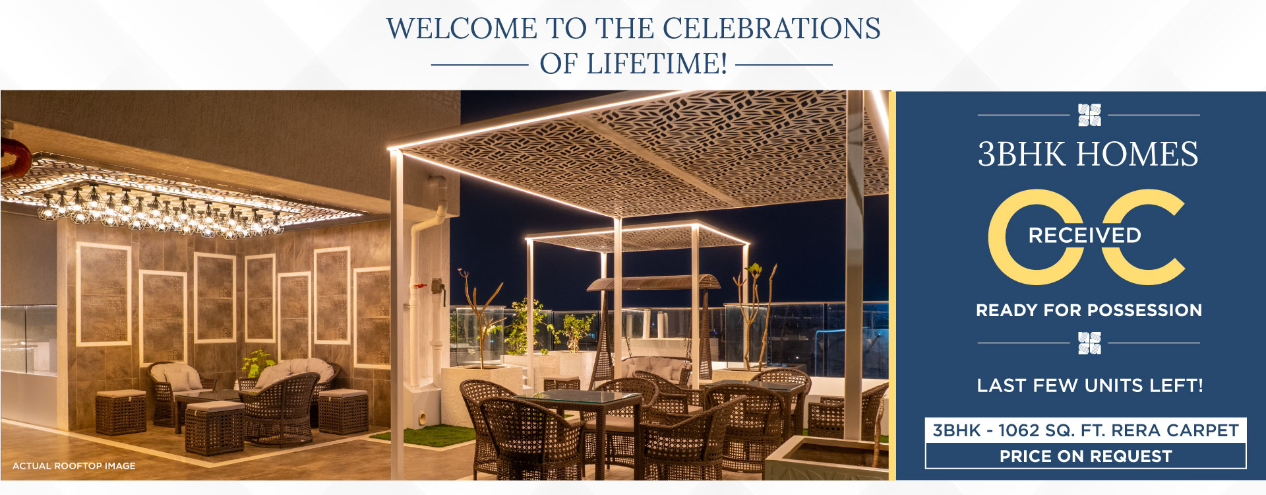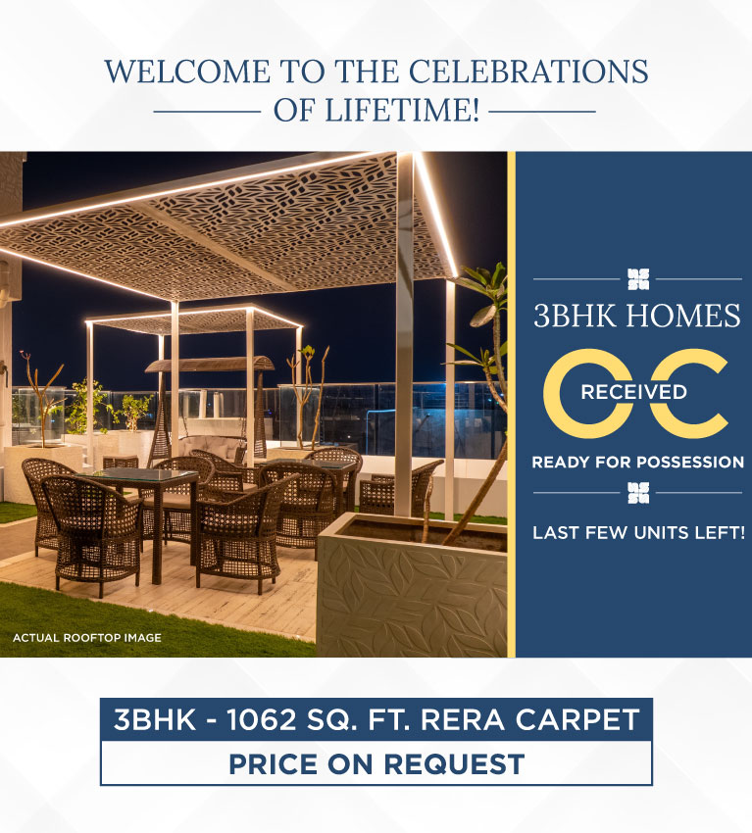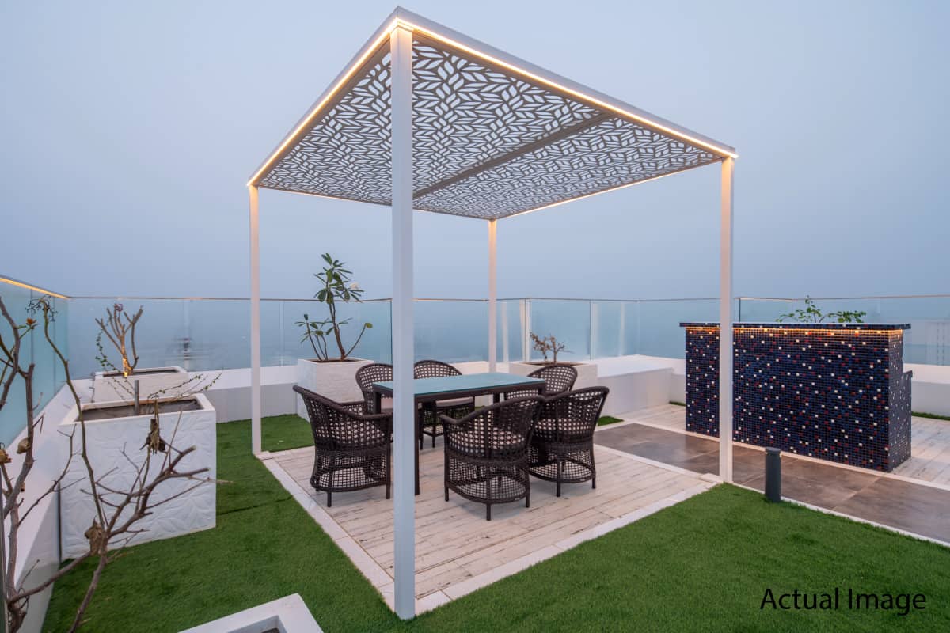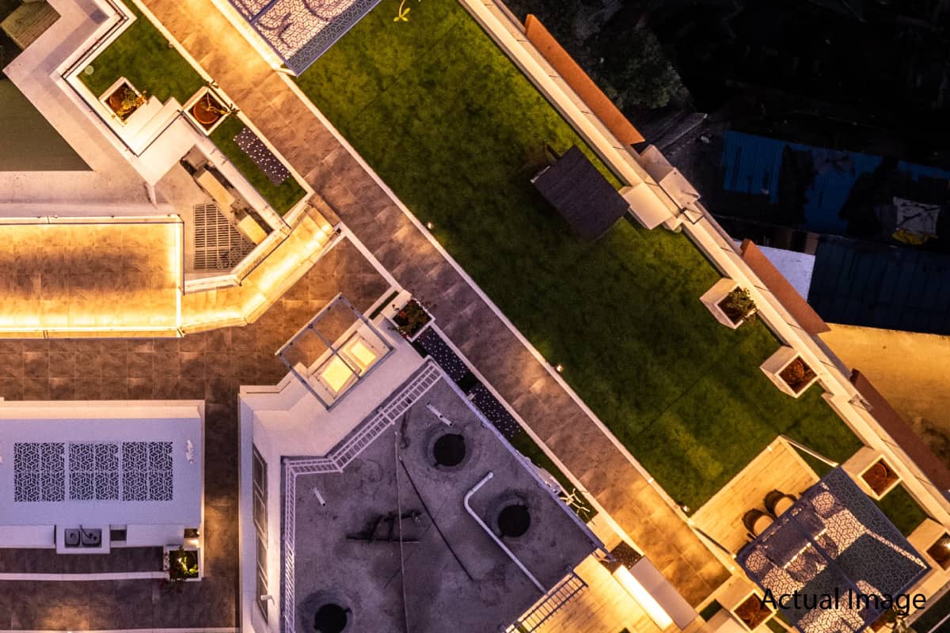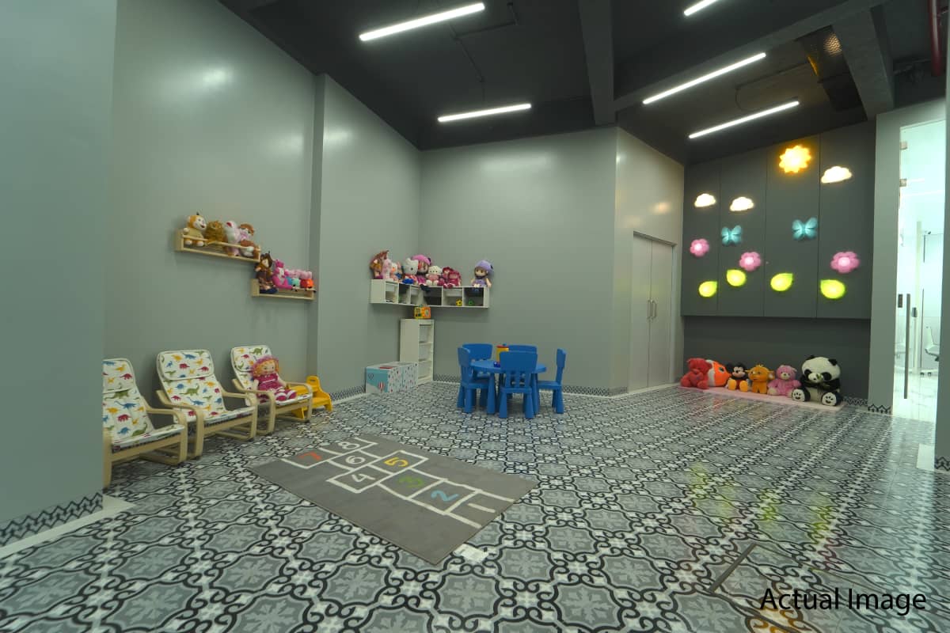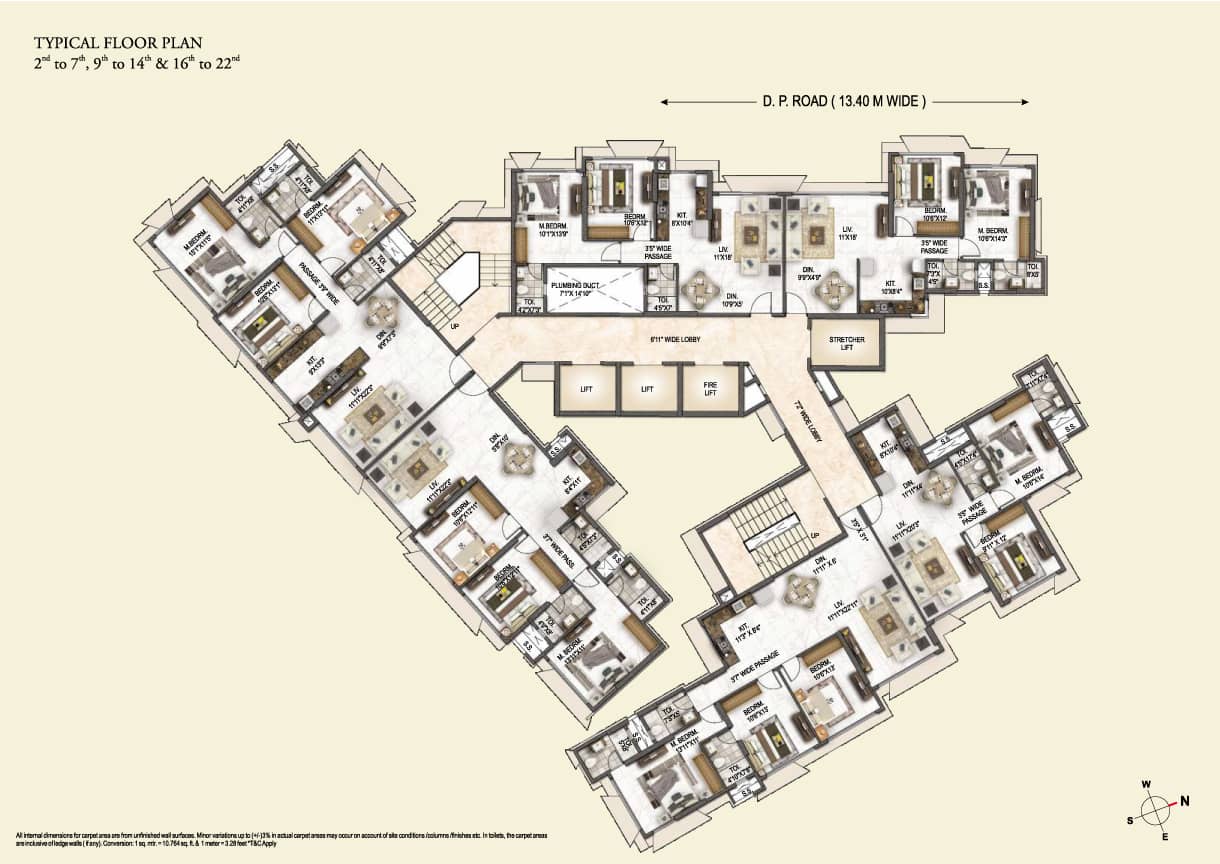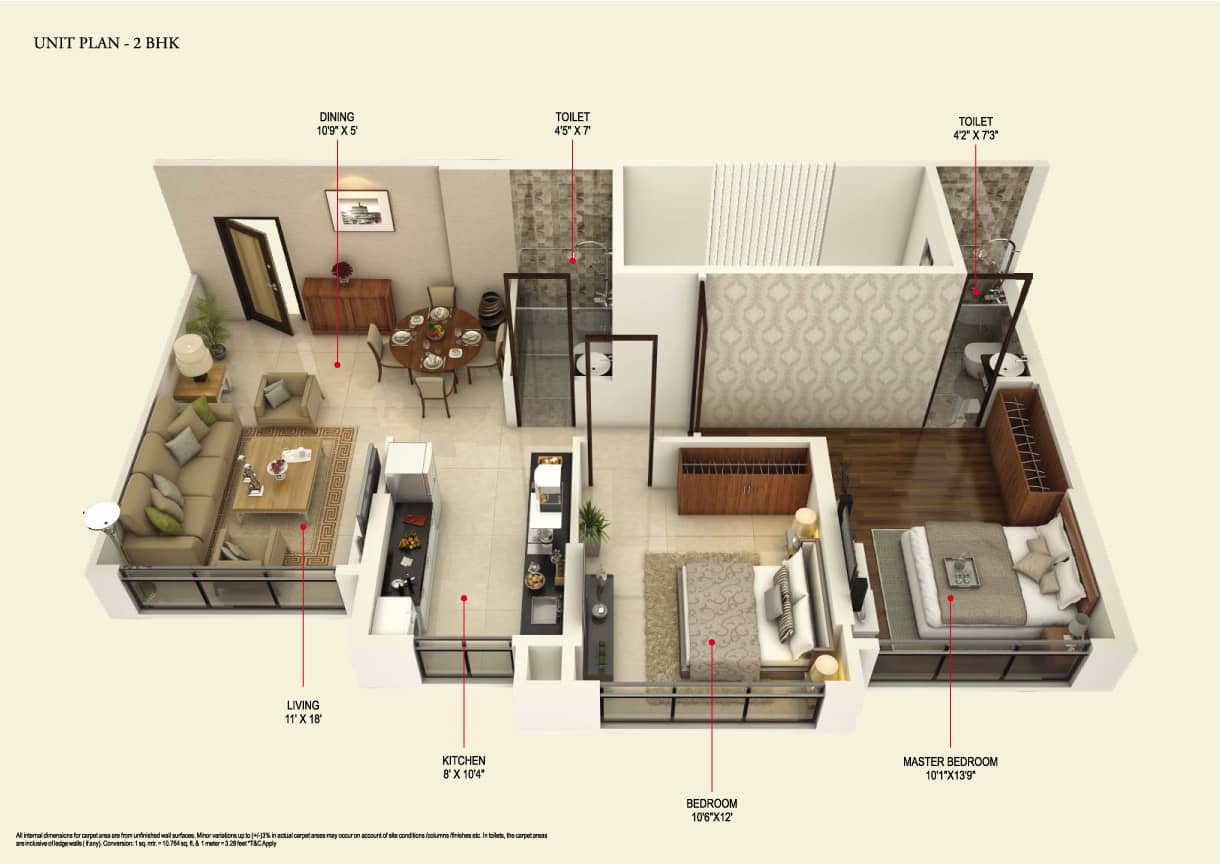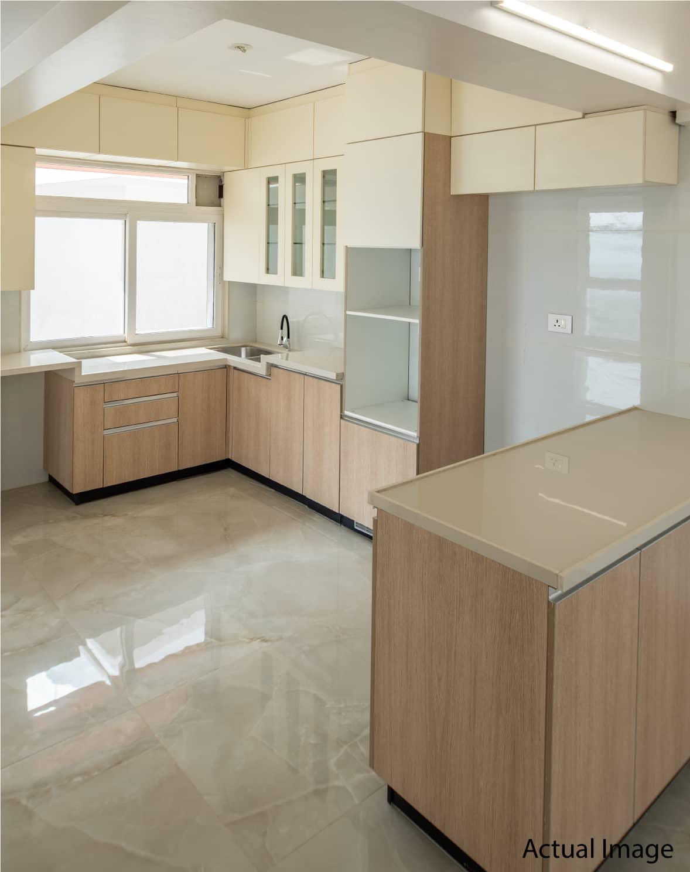Project Overview

Amidst the busy city is a lifestyle that unveils your wish.
Living in maximum city where time and space are the biggest luxuries, thankfully here’s a home in the heart of Chembur that spells lavishness & closeness to everything that defines more family time.
- G + 22 Storeyed Tower
- Spacious 2 BHK (Sold Out) & 3 BHK Air-conditioned Apartments
- Centrally Located with Excellent Connectivity to Mumbai & Navi Mumbai
- Rooftop Indulgences & Wellness Features
- Advanced Security & CCTV Surveillance

